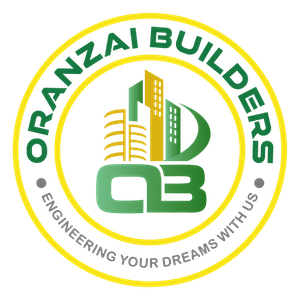Have you heard about the term building plans? Building plans are a collection of drawings for the construction site that include a floor plan, a site plan, cross sections, elevations, millworks, and landscaping designs. Drawings are the means used to translate an architect’s or designer’s ideas into reality. Check out some of the important building plans:
Floor Plans
One of the most common styles of construction layouts is a floor plan. Thanks to modern technology, floor plans for homes, businesses, and offices are now available in both 2D and 3D projections. It gives consumers a good concept of how an interior of a property would look and feel. In general, buyers are interested in the property design they are buying.
A 2D version typically includes dimensions of the area, such as the walls’ length and the doors’ placement. If they are extremely thorough, they can serve as the foundation for a building plan. You can see how the complete apartment looks with furniture from above in the 3D floor plan, providing you a means to assess not only how objects fit in the space but also how certain furniture pieces look together.
Site Plans
Site plans are similar to floor plans, except they allow you to see the whole structure. It can be for a single house or a whole apartment building. You can detail the floors of a single structure on a site plan depending on your scope.
Reflective Ceiling Plan
Nearly the opposite of a floor plan is a reflective ceiling plan. In the reflecting ceiling layout, imagine that you have lifted the floor of a house and turned the entire structure upside down. A reflective ceiling layout has the ceiling as its floor. Building plans for reflective ceilings can be as complex or simple as you wish. The location of switches and the cabling for the lights can also be included in some plans, while others provide specifics about the lighting fixtures.
Millwork Drawings
The minute features in your design idea are depicted in millwork drawings. These are frequently carried out for furnishings. Accuracy is what you’re looking for when you examine a millwork drawing. These will display the smallest elements of a product’s structure with precise measurements.
When you look at a section drawing of an object, you can see what it would look like if you sliced it in half and looked inside. It can explain to the builder precisely what needs to be done to erect it.
Exterior and Interior Elevations
Elevations of the building’s exterior are displayed in exterior elevations. These are immensely beneficial since when building, it’s ideal to have an idea of what the structure should look like once construction is complete.
Exterior elevations can be depicted in 2D or 3D and can be as complex or simple. Measurements are frequently included in 2D designs to highlight the relationship between outside components like doors and lights. Additionally, 2D elevations can have callouts for various brick, stone, and paint types so you can see exactly where each one should be placed.
Exterior elevations in 3D are equivalent to those in 2D, with the exception that they are visual. A rendering is typically a concept drawing that you present to the person building your project to give them an idea of how you want the exterior to look. They will develop the precise external elevation they need to build from the concept.
Interior elevations allow you to design a space with all of the furniture or a view with only the baseboard, windows, and crown molding. In 2D, certain interior elevations are depicted. These can display measurements, the room’s appearance with cabinets installed, or the room’s appearance when fully equipped.
Usually, designers create these concept plans to give you an idea of what your area might look like. After obtaining a rendering, clients frequently look for interior designers who can turn these design inspiration photos into reality.
Landscape Plan
Do you wish for a lovely garden surrounding your house? If so, you ought to think about putting up a landscape design, usually referred to as a landscape plan. A property’s exterior should ideally have green spots to improve its appeal. Nowadays, landscape plan has emerged as one of the most popular styles of construction drawings in the modern era.
All essential components, including trees, flowers, walkways, lanes leading to the main entrance of your property, and outdoor lighting, are included in a landscape plan.
Cross Section
A cross-section section is a building’s horizontal possible perspectives in a vertical direction that cuts across the structure. A cross-section is a vertically sliced section of any construction that reveals the dimensions and thickness of every component. It also depicts other little characteristics of construction, such as foundation height, roof height, floor height, and others.
With various rendering services, our designers at Oranzai have the imagination and creative know-how to bring your ideas to life. For any queries related to building plan, call us on +91 80891 52201.
