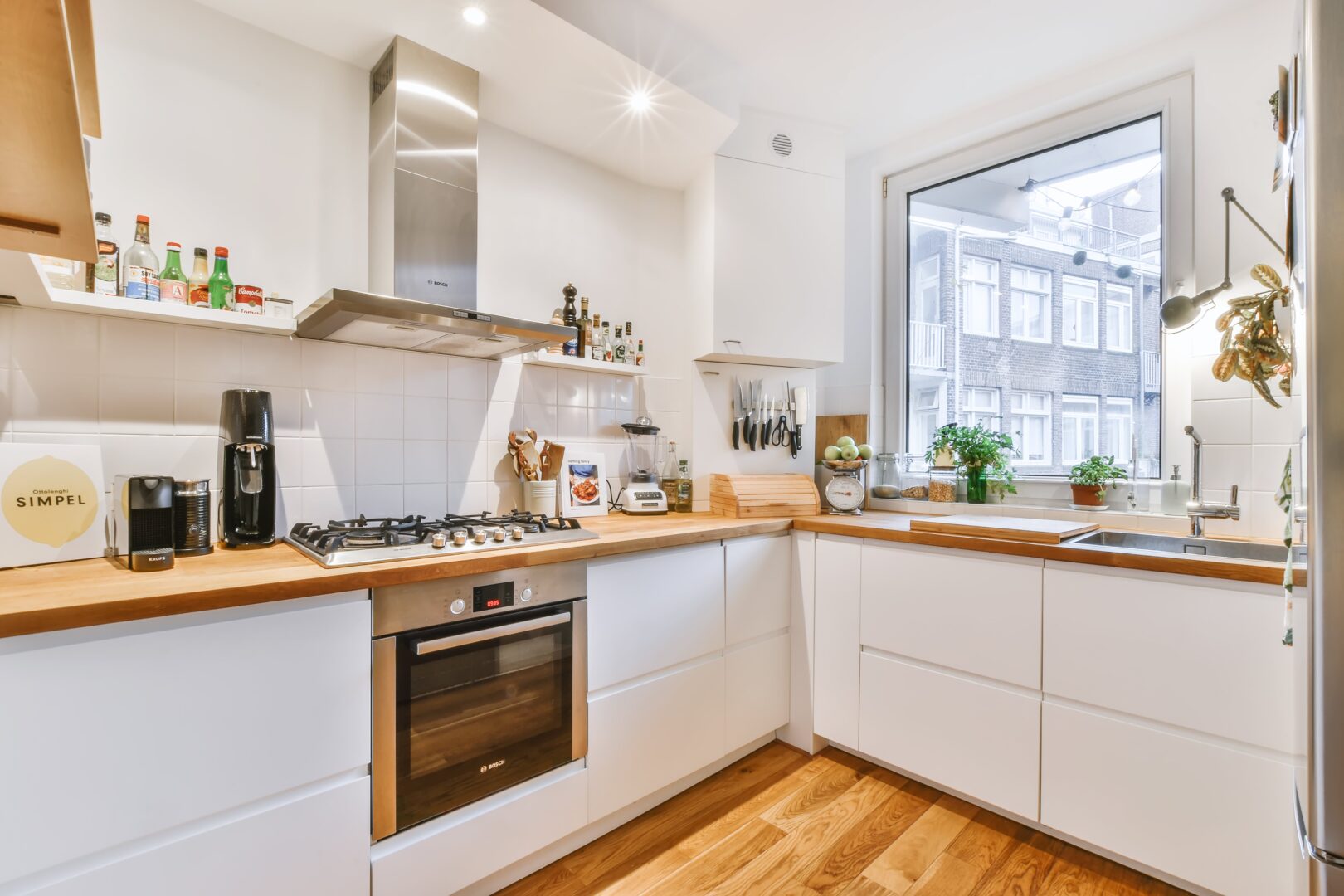Kitchens are a place to gather and enjoy family meals, comfort, and togetherness. A kitchen can be both comfortable and beautiful, functional and welcoming, thanks to modern design innovations that achieve a balance of color, texture, and lighting that makes the heart of your home a relaxing haven. Use these kitchen renovation ideas to create a space that is both functional and enjoyable to live in.
Planning
Planning is essential for staying on budget and getting everything you want. So, think about it carefully. Every kitchen and family has different needs, so spend some time in sketching out your kitchen design and determining whether it is within your budget.
Create an accessible kitchen.
Ensure that everyone can enjoy themselves. Consider a kitchen renovation plan that places the oven, drawers, and shelves at an accessible height to make your kitchen more inclusive. Lowering the countertop height and leaving enough space for walkways allows wheelchairs, strollers, or walkers to move freely. If your home was not originally built with an accessible kitchen, the ideal time to design one is during the kitchen renovation.
Utilize Kitchen Renovation technology
Don’t underestimate the importance of new gadgets in transforming your kitchen from ordinary to extraordinary. Remodeled kitchens make your life easier. With the right technology, your kitchen can run like an efficient robot.
Make a plan for kitchen clearances.
When planning your kitchen renovation keep standard clearances for refrigerators, ovens, cooktops, and sinks in mind. Allow 15 inches of countertop space on each side of a cooktop and refrigerator. Check that the sink has at least 24 inches of counter space on one side and 18 inches of counter space on the other.
Consider a closed kitchen renovation design.
Closed kitchens designs are beginning to replace the open-concept floor plans that have been popular for years as more families desire private spaces within their homes. Homeowners now prefer to separate cooking and eating areas from the home’s entertainment areas; some even use the island as an office that must be separated from the rest of the house. Consider a pass-through window for a bright and airy space.
Make the most of your counter space.
Those who cook frequently need more counter space, preferably between the range and the sink, than those who cook infrequently or only prepare simple meals. If you want to cook and eat on a kitchen island, staggered countertops can help separate the cooktop from the dining area.
Improve a small kitchen.
Dark color schemes make an already small space feel even smaller and less inviting. To visually expand a small room, use soft shades on kitchen cabinets and neutrals on the walls. By foregoing kitchen window treatments, you can take advantage of natural light.
Experiment with color during kitchen renovation
Color is in for kitchens, whether you decide to paint all of your cabinets black or just a splash of soothing blue or comforting mint green. Just be careful not to overpower the area with too many colors. Stick to one primary color and then add small doses of complementary color through the tile or kitchen accessories.
Disassemble cabinetry blocks
By including interesting details you can avoid boring heavy blocks of doors and drawers. Display favorite crockery or glassware behind glass doors or on open shelving. With glass pantry doors that showcase organized, labeled essentials, and food storage can even be out in the open.
Consider sustainability
You would like to love your kitchen for years to come, but designing a long-lasting space goes beyond timeless design choices. Buy long-lasting cookware, use energy-efficient appliances, and invest in hidden recycling and compost bins. One kitchen cabinet can be set aside for the storage of reusable containers, bags, and paper. Investigate eco-friendly paints and floor mats made of 100% recycled plastics.
Oranzai is the best option for all your kitchen renovation needs. Make your kitchen lively with the best kitchen designs. Contact us.

