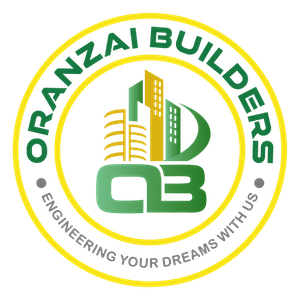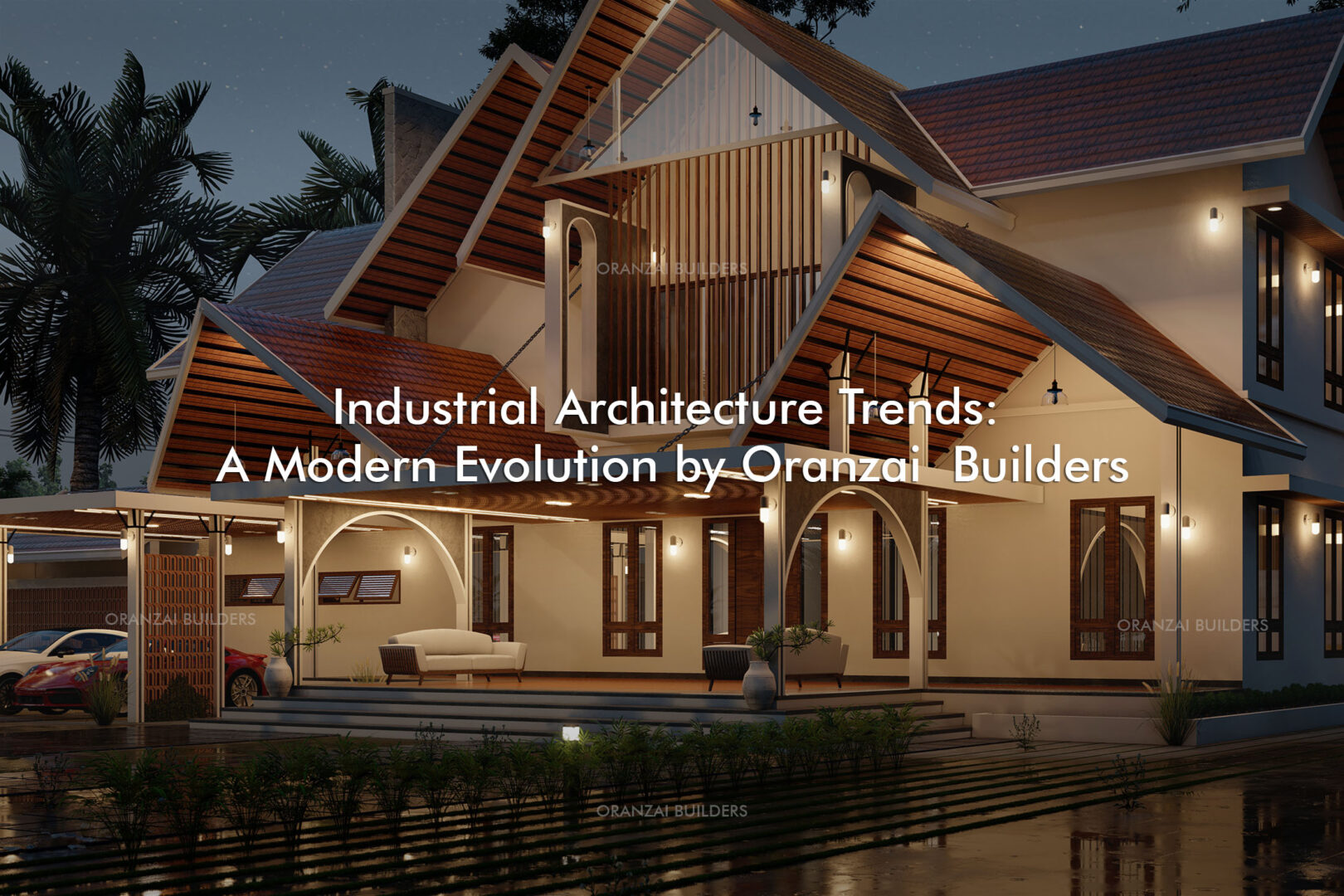Exploring the Future of Functional Design in Industrial Architecture Trends
Industrial architecture has been a cornerstone of urban landscapes for centuries, evolving from functional warehouses and factories to stylish modern spaces that blend form and function. At Oranzai Builders, we pride ourselves on staying at the forefront of architectural trends, and today, we’re excited to share the latest in industrial architecture trends that are shaping the future of design.
Adaptive Reuse: Breathing New Life into Old Spaces
One of the most significant trends in industrial architecture isadaptive reuse. This approach involves transforming old industrial buildings into new spaces for different uses, such as residential lofts, office spaces, or cultural centers. Adaptive reuse not only preserves historical elements but also promotes sustainability by reducing the need for new construction materials.
Example: Converting a century-old factory into modern, open-concept office spaces while retaining original brick walls and steel beams.
Exposed Elements: Celebrating Structural Honesty
A hallmark of industrial architecture is the celebration of structural elements. Exposed brick walls, steel beams, and concrete floors are not hidden but highlighted, creating a raw and authentic aesthetic. This trend emphasizes the beauty of imperfection and the craftsmanship of industrial design.
Example: Showcasing exposed ductwork and pipes in a loft apartment, adding an edgy, urban feel.
Sustainability and Eco-Friendly Design:Industrial Architecture Trends
Sustainability is at the forefront of industrial architecture trends. Green roofs, solar panels, and energy-efficient systems are being integrated into industrial buildings. Reclaimed materials and eco-friendly building practices are also gaining popularity, aligning with global efforts to reduce carbon footprints.
Example: Installing a green roof on a repurposed warehouse to reduce energy costs and provide a natural, insulating layer.
Open Floor Plans: Flexibility and Functionality
Open floor plans are a staple of industrial design, offering flexibility and maximizing the use of space. This trend is particularly popular in residential and commercial projects where large, unobstructed areas are desirable. Movable partitions and multifunctional furniture further enhance the adaptability of these spaces.
Example: Designing a co-working space with an open layout that can be easily reconfigured for events or different workgroup sizes.
Integration of Modern Technology:Industrial Architecture Trends
The integration of modern technology is transforming industrial spaces. Smart building systems, IoT devices, and advanced automation enhance the functionality and efficiency of industrial architecture. These technologies provide better control over lighting, temperature, security, and overall building management.
Example: Implementing a smart lighting system that adjusts based on occupancy and natural light, reducing energy consumption.
Industrial Chic in Residential Design
Industrial chic is making waves in residential design, merging the rugged charm of industrial elements with modern comforts. This trend includes the use of raw materials like metal and wood, combined with sleek, contemporary furnishings. The result is a unique and stylish living environment that feels both cozy and sophisticated.
Example: Decorating a living room with a mix of vintage industrial furniture and modern accents, creating a harmonious blend of old and new.
Biophilic Design: Bringing Nature Indoors
Biophilic design, which incorporates natural elements into industrial spaces, is gaining traction. Large windows, indoor plants, and natural materials like wood and stone help create a connection with nature, improving well-being and productivity in these environments.
Example: Incorporating an indoor garden and large skylights in an office building to enhance the working environment.
Minimalism and Clean Lines : Industrial Architecture Trends
Minimalism continues to influence industrial architecture trends, with a focus on clean lines and simple, uncluttered spaces. This trend emphasizes functionality and form, creating environments that are both aesthetically pleasing and highly practical.
Example: Designing a minimalist kitchen with sleek, handleless cabinetry and integrated appliances for a seamless look.
Industrial architecture is continually evolving, blending historical elements with modern innovations to create versatile and sustainable spaces. At Oranzai Builders, we are committed to embracing these trends and incorporating them into our projects. Whether you’re looking to repurpose an old industrial building or incorporate industrial elements into a new design, our team is here to help you achieve your vision with style and efficiency.
Stay tuned to our blog for more insights into the latest architectural trends and how Oranzai Builders can bring your dream projects to life.

