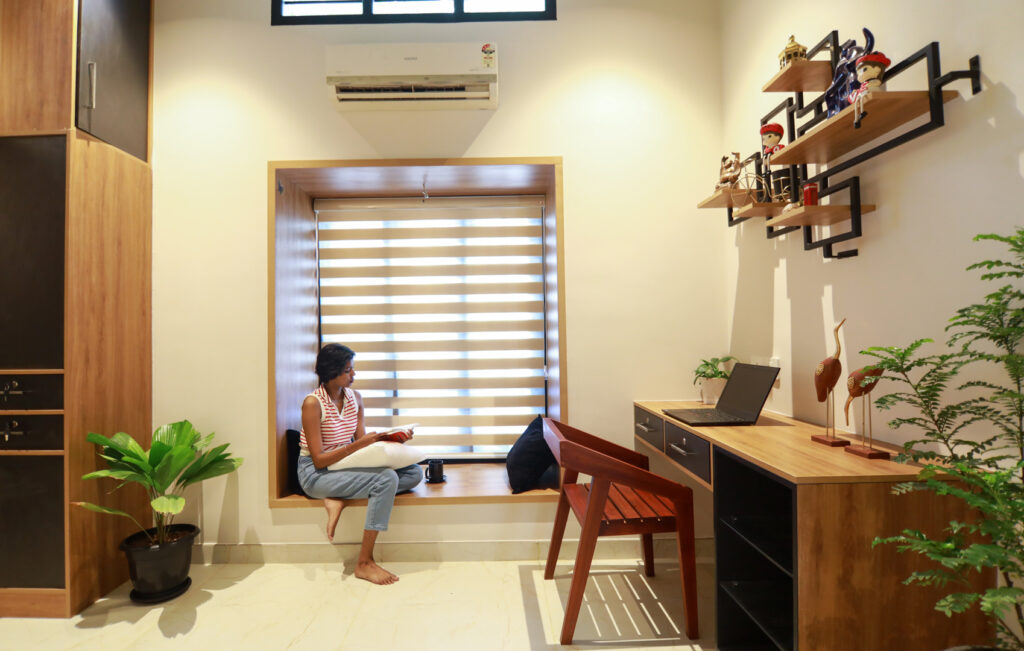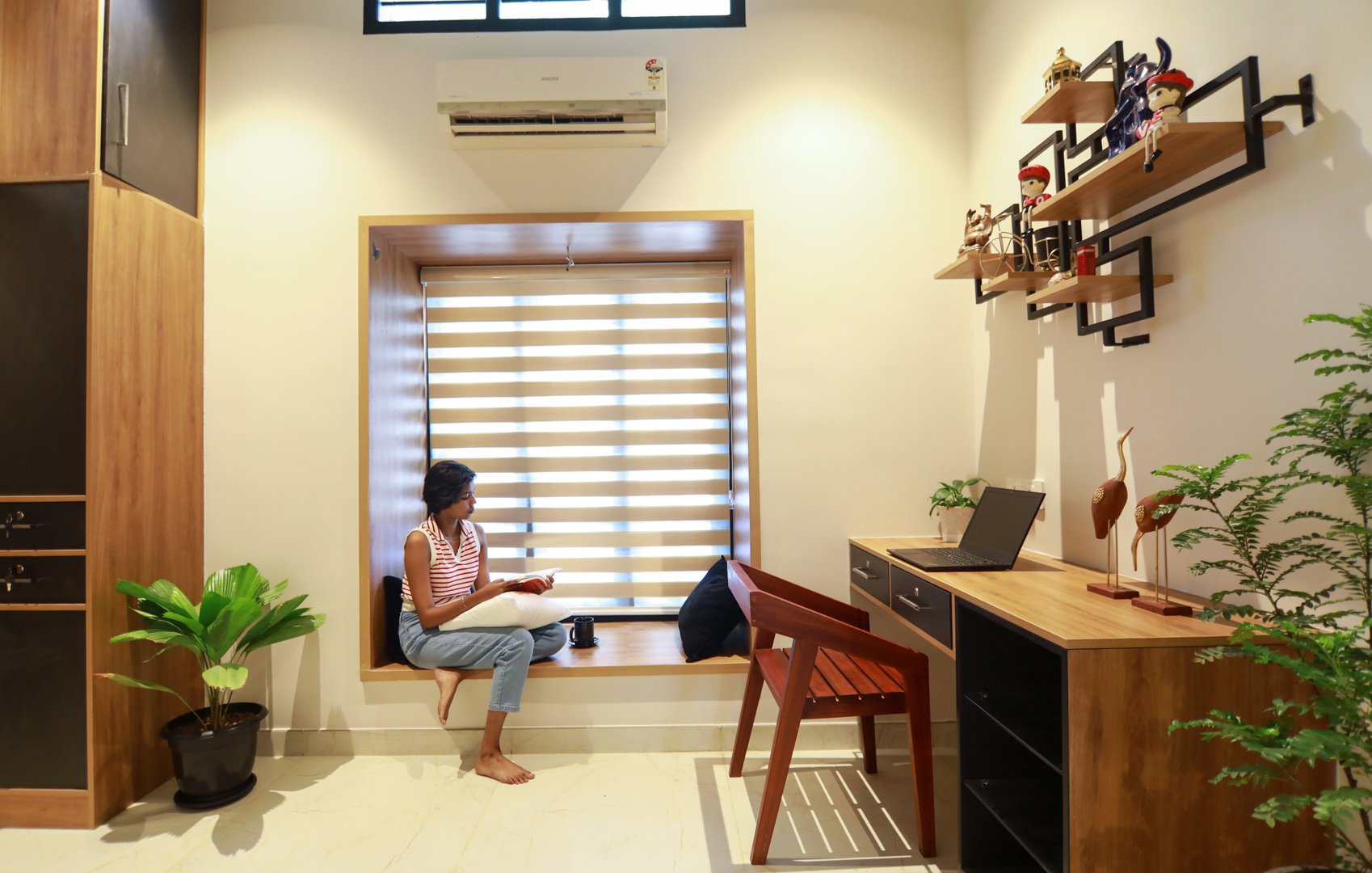
Optimizing space in your home is a crucial aspect when building a home, ensuring that every square foot is utilized effectively to meet the needs and preferences of the occupants. Here are some key considerations for effective space management in home construction by Oranzai Builders – Your trusted partner :
Functional Layout Design: Here
Begin by carefully planning the layout of your home to maximize functionality and efficiency. Consider the flow of traffic and the relationship between different rooms to create a cohesive and user-friendly layout.
Prioritize essential spaces such as bedrooms, bathrooms, kitchen, living room, and dining area, and allocate adequate space to each based on their usage.
Multi-Functional Spaces:
Embrace the concept of multi-functional spaces to make the most of limited square footage. Design areas that can serve multiple purposes, such as a guest room that doubles as a home office or a living room that can be easily converted into a guest bedroom with a pull-out sofa. Incorporate built-in storage solutions, such as wall-mounted shelves, under-stair storage, and hidden cabinets, to minimize clutter and maximize usable space.
Open Floor Plans:
Consider adopting an open floor plan layout to create a sense of spaciousness and flexibility. Remove unnecessary walls and barriers to promote seamless flow between different areas of the home, such as the kitchen, dining, and living areas. Use furniture and decor strategically to define separate zones within an open space while maintaining visual connectivity.
Vertical Utilization:
Don’t overlook vertical space when planning your home design. Incorporate tall cabinets, shelving units, and lofted areas to maximize storage capacity without sacrificing floor space. Consider vaulted ceilings or mezzanine levels to create visual interest and add a sense of airiness to smaller rooms.
Natural Light and Views:
Maximize natural light and views to enhance the perception of space and create a welcoming atmosphere. Opt for large windows, skylights, and glass doors to bring in ample daylight and establish a strong connection with the outdoors. Arrange furniture to take advantage of natural light and optimize sightlines to visually expand the space.
Outdoor Living Spaces:
Extend your living space outdoors by incorporating functional outdoor areas such as patios, decks, or balconies. Design these spaces as natural extensions of the interior, seamlessly blending indoor and outdoor living. Furnish outdoor areas with comfortable seating, dining amenities, and greenery to create inviting retreats for relaxation and entertainment.
Optimizing space in your home is a pivotal aspect of home construction that demands careful consideration and strategic planning. Oranzai Builders highlights the significance of optimizing space utilization to enhance functionality, comfort, and aesthetic appeal within residential spaces. By employing innovative design solutions, thoughtful layout configurations, and maximizing every square foot, homeowners can achieve a harmonious balance between form and function. As the housing landscape continues to evolve, prioritizing efficient space management not only enhances the quality of living but also adds long-term value to properties. Oranzai Builders remains committed to providing insightful guidance and expert solutions to empower homeowners in creating spaces that truly reflect their lifestyle and preferences.

